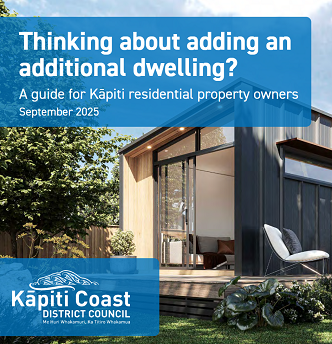Thinking about adding an additional dwelling?
A complete guide for Kāpiti Coast residential property owners
What is this guide?
This comprehensive guide walks you through everything you need to know about adding an additional dwelling to your residential property on the Kāpiti Coast. Whether you're considering a granny flat, sleepout, tiny home, or new build, this guide explains the process from initial planning through to completion.
We've designed this guide to highlight key things to think about to ensure your project runs smoothly and you end up with a safe, compliant dwelling that meets your needs now and in the future.
Please also see our small stand-alone dwellings page if you’re considering building a granny flat.
Why add an additional dwelling?
An additional dwelling can provide flexible living options for your family and increase the value of your property. Here's how it might help you:
Keep whānau close
Create space for aging parents, adult children, or extended family while maintaining independence.
Generate income
Rent out the new dwelling or move into it and rent your main house for additional income.
Future flexibility
Adapt to changing family needs over time with a versatile living space.
Support housing growth
Help meet Kāpiti's housing needs as our district grows by 32,000 residents over the next 30 years.
What's covered in this guide
1. Assess your need
- Key considerations before you start
- Types of additional dwellings
- Subdividing your property
- Understanding consents and approvals
- Financing options
2. Prepare
- Researching your site and area
- Finding the right professionals
- Planning for project costs
- Initial concept development
- Insurance considerations
3. Design
- Design considerations and best practice
- Universal Design principles
- Sustainability features
- The consenting process
- Talking to neighbours
4. Manage the build
- Selecting contractors
- Building contracts explained
- Health and safety obligations
- Building inspections
- Code compliance certificates
How long will it take to build an additional dwelling?
Every project is different, but here's a general guideline:
Planning and initial ideas: 1-2 months
Design phase: 3-6 months (including consenting if required)
Building phase: 6-12 months
Total timeframe: Typically 10-20 months from concept to completion
Having the right documentation and involving the right professionals early can save significant time and money.
We're here to help
You can contact us at any stage of your building project for advice. We recommend getting in touch in the early planning stages to talk through your project and any consents that might be required.
Phone: 0800 486 486
Email: [email protected]
Additional resources
We've created these handy resources to help you at different stages of your project:
Quick guide
A brief overview of the four main steps in adding an additional dwelling. Perfect for getting a snapshot of the whole process at a glance.
Getting started checklist
Preparing for your first meeting with us? This checklist covers what to bring and what to research beforehand so you get the most out of your initial conversation.
Consenting checklist
Ready to apply for resource or building consent? Use this checklist to ensure you have all the documentation needed for a smooth consenting process.
